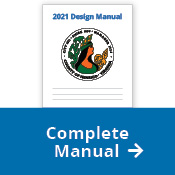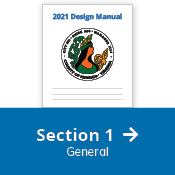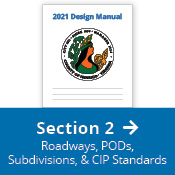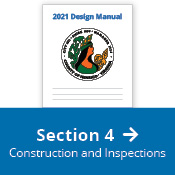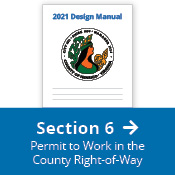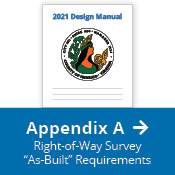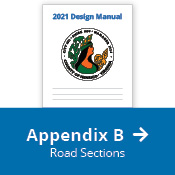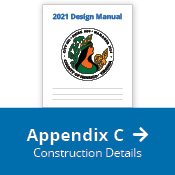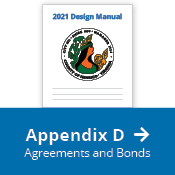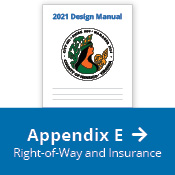The Henrico County Design Manual outlines the design guidelines for the development of property and roads in the County. The Manual is intended to serve as a procedural design guide that should be used in conjunction with specifications, standards, and policy directives from other County agencies as well as design manuals published by the American Association of State Highway and Transportation Officials (AASHTO) and the Virginia Department of Transportation (VDOT). The design and construction of all public roads in Henrico should conform to the details included in this Manual. Projects submitted prior to September 1, 2021 are required to comply with the 2012 Design Manual, available online here.
Detail Drawings
The design and construction of all public roads in the Henrico County System of Maintained Roadways must conform to the details of the Design Manual. You can access detail drawings through the files below. Note that you must have AutoCAD version 14 or higher to access the files.
Typical Road Sections (Appendix B)
The following AutoCAD files show typical road sections in the County by classification. Note that you must have AutoCAD version 14 or higher to access the files.
- Minimum Pavement Design – Classification I – IV (B-3)
- Subdivision Intersection Design Class I-IV intersecting with Class I-IV (B-4)
- Subdivision Intersection Design Class I-IV intersecting with Class V (B-5)
- Typical Section – Class V – with 10’ Shared-Use Path (B-8)
- Typical Section – Class V – with 5’ Sidewalk (B-6)
- Typical Section – Class V – with Bike Lane (B-7)
- Typical Section – Class VI – with 10’ Shared-Use Path (B-11)
- Typical Section – Class VI – with 5’ Sidewalk (B-9)
- Typical Section – Class VI – with Bike Lane (B-10)
- Typical Section – Class VII – with 10’ Shared-Use Path (B-14)
- Typical Section – Class VII – with 5’ Sidewalk (B-12)
- Typical Section – Class VII – with Bike Lane (B-13)
- Typical Section – Class VIII – with 10’ Shared-Use Path (B-16)
- Typical Section – Class VIII – with 5’ Sidewalk (B-15)
- Typical Section – Classification I – IV (B-2)
- Typical Section – Commercial Industrial Development – with 10’ Shared-Use Path (B-18)
- Typical Section – Commercial Industrial Development – with 5′ Sidewalk (B-17)
- Typical Section – Commercial Industrial Development – with Bike Lane (B-19)
- Typical Section – Rural 2-Lane (B-20)
Construction Details (Appendix C)
Curbs, Sidewalks, and Entrances
- Curb and Gutter (C-3)
- Edge of Pavement Return (C-15)
- Independent Curb (C-4)
- Pavement Dimensions for Roll Face Curb and Gutter (C-6)
- Residential Curb Cut for Driveways (C-10)
- Right-of-Way Curb Returns (C-14)
- Roll Face Curb Transitions (C-7)
- Roll Face Curb and Gutter (C-5)
- Sidewalk Detail (C-11)
- Sidewalk Detail for Retrofit (C-12)
- Standard Entrance Apron — Residential Use (C-9)
- Standard Entrance Apron — Roll Face Curb and Gutter (C-8)
- VDOT CG-12 (C-13)
Drainage
- Installation of Entrance Pipe (C-29)
- Pavement Edge Drains for Raised Grass Medians and Islands (C-33)
- Pavement Replacement, Bedding, and Backfill for Pipe Trench (C-28)
- Pavement Replacement, Bedding and Backfill for Gas Main/Service(C-28a
- Pipe Bedding and Backfill (C-30)
- Three-Inch or Five-Inch Pipe Core and Curb Cut Detail (C-35)
Guardrails and Markers
- GPS Control Network Monument (C-32)
- Guardrail Detail with Curb and Gutter (C-16)
- Guardrail Detail without Curb and Gutter (C-17)
- Right-of-Way Monument (C-31)
Pavement Items and Geometric Design
- Asphalt Pavement Widening (C-34)
- Modified Cul-de-Sac (C-24)
- Permanent Cul-de-Sac (C-22)
- Permanent Cul-de-Sac Design Criteria (C-23)
- Raised 14-Foot Median with Left Turn Lane Detail (C-18)
- Right Turn Lane — Private Road (C-19-2)
- Right Turn Lane — Public Road (C-19-1)
- Temporary Cul-de-Sac with Curb and Gutter (C-21)
- Temporary Cul-de-Sac without Curb and Gutter (C-20)



